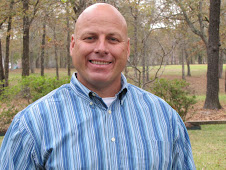.jpg)
This is the original stage for the Childrens Church. The childrens pastor for the main church hired me to rebuild his stage. He wanted to maximize the floor space to accomodate the increasing number of children that are attending his service. He also wanted to center his projection screen and make it as big as possible.
.jpg)
The original stage was built into a corner of the room. It was very deep, but not very wide. There was a wall halfway across it for storage that was very awkward. It also took up allot of space and looked like it was falling apart.
.jpg) I built the stage out across the full width of the room and put a step in front of the full width. I then built two angled walls in either corner for storage and to make the entire stage look nice. In front of the side rooms, I built shelves for the speakers.
I built the stage out across the full width of the room and put a step in front of the full width. I then built two angled walls in either corner for storage and to make the entire stage look nice. In front of the side rooms, I built shelves for the speakers..jpg) We had a crew of volunteers that helped out when they could. Everyone of them were able to lend a hand at doing something, so we took advantage of their skills. This was a huge savings in both time and money!!!!
We had a crew of volunteers that helped out when they could. Everyone of them were able to lend a hand at doing something, so we took advantage of their skills. This was a huge savings in both time and money!!!!After the stage was built, we took out the false ceiling and cleaned up the wiring and ductwork. This really made the room allot bigger. This is the Pastor spraying painting the ceiling flat black.
Here is the finished Childrens Church. Before, they were able to put 40 chairs out in a tight space. Now they have 50 chairs in place with room for another 50. The stage has more square footage, but takes up less room than before. It has more storage too!!!
+(Small).jpg)
